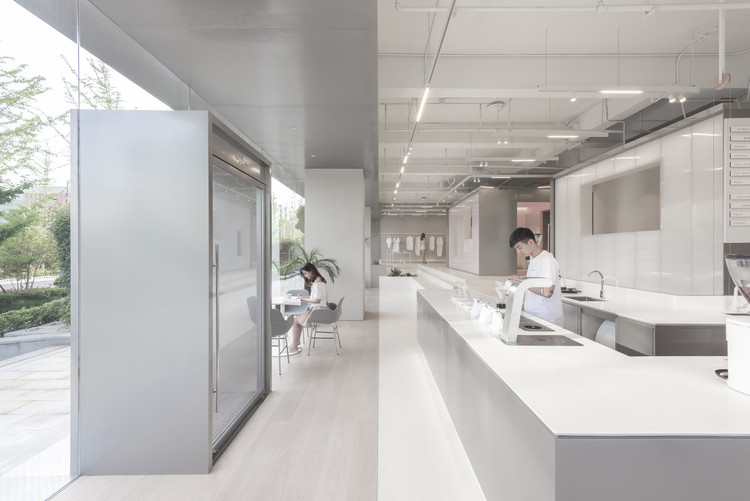
-
Architects: Lukstudio
- Area: 260 m²
- Year: 2017
-
Photographs:Dirk Weiblen
-
Manufacturers: DuPont, Gainker, Houxiang, Huili, Imondi
-
Lead Architects: Christina Luk

Text description provided by the architects. Haining is a water-bred city about 100 km to the southwest of Shanghai and 60km east of Hangzhou. Mostly known for its leather products and textiles, the city is also famous for its shadow puppetry, the art of storytelling with light and shadow that gradually evolved into cinematography. Given a street cornersite and themixed program of a retail store with a café, Lukstudio explores the idea of theatre to put the spotlight on the fashion platform of Dear So Cute.































